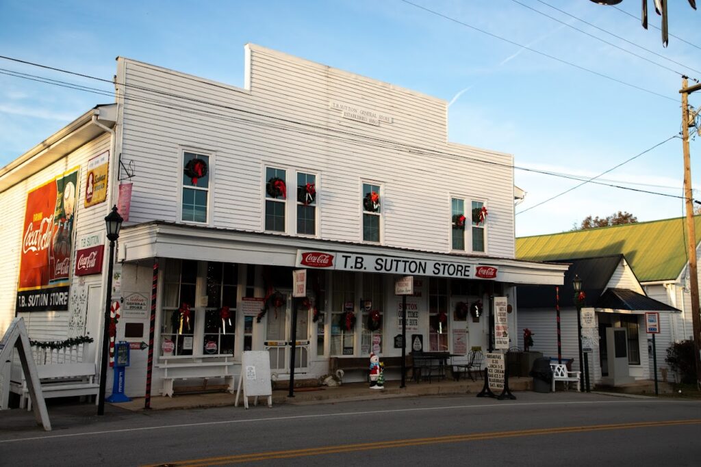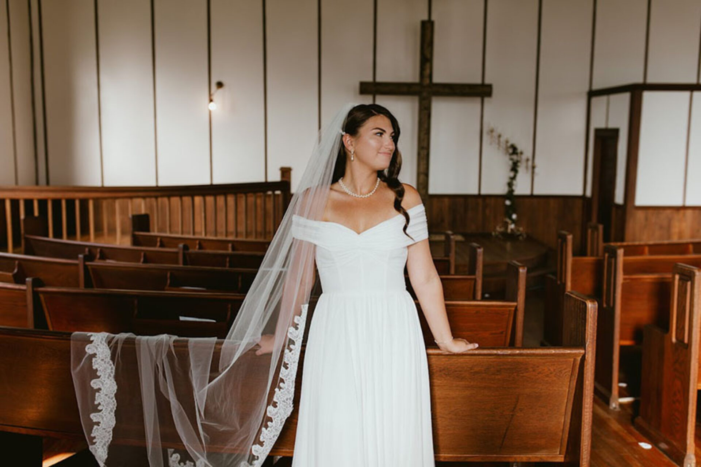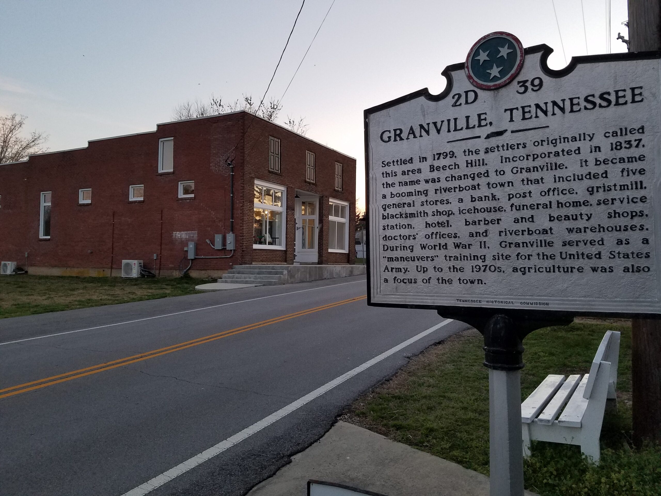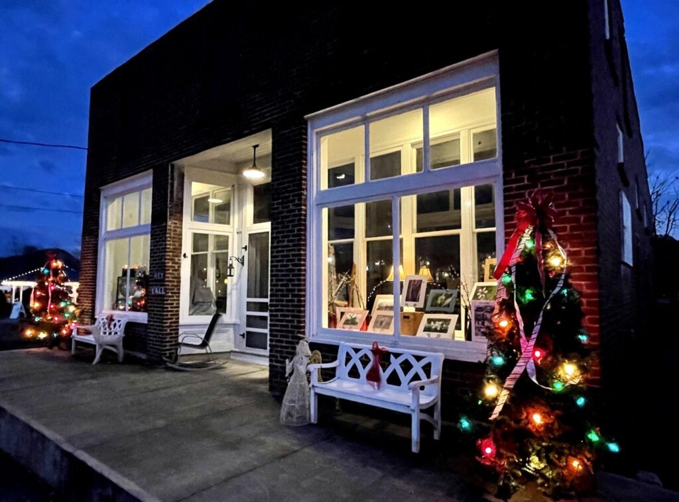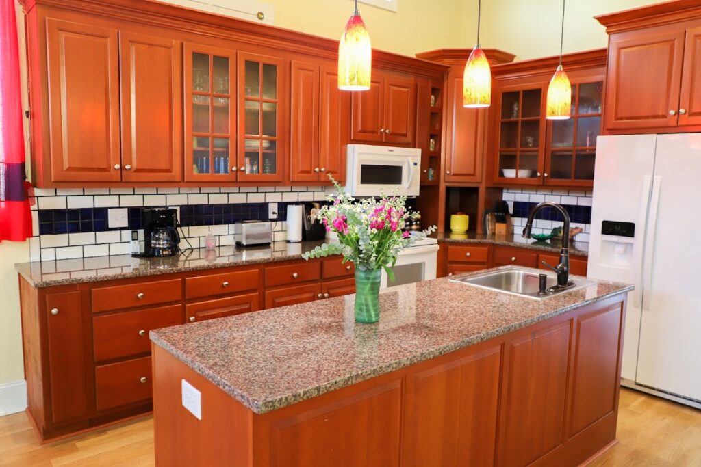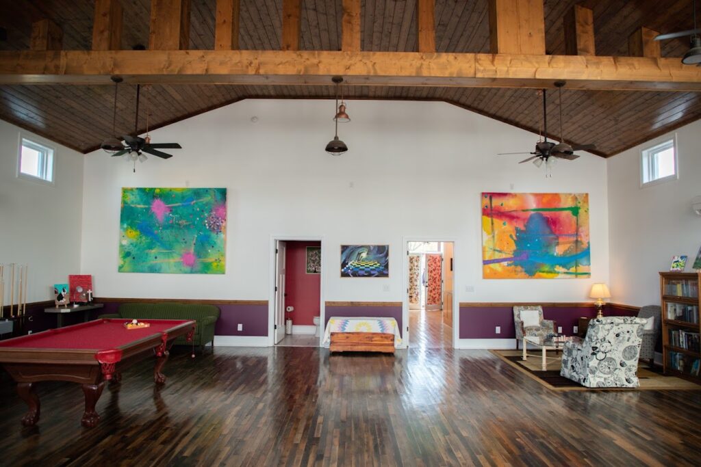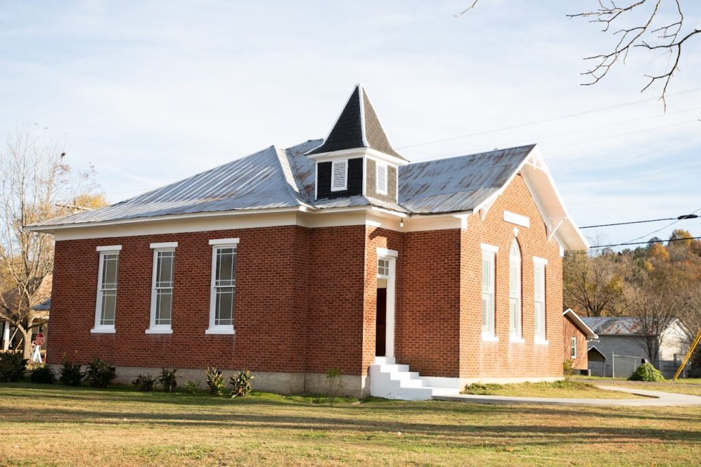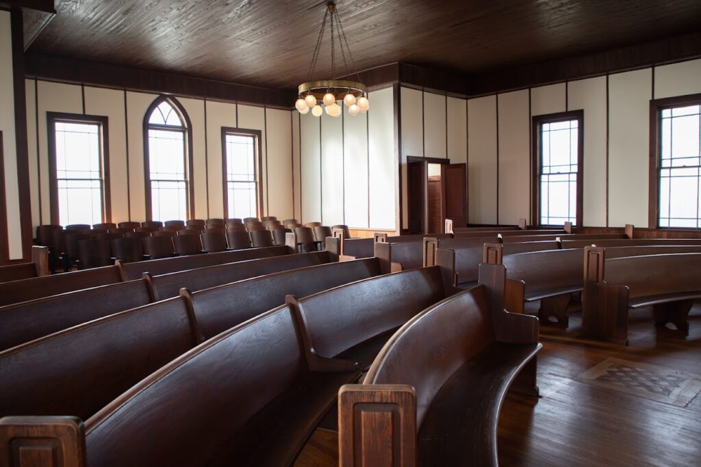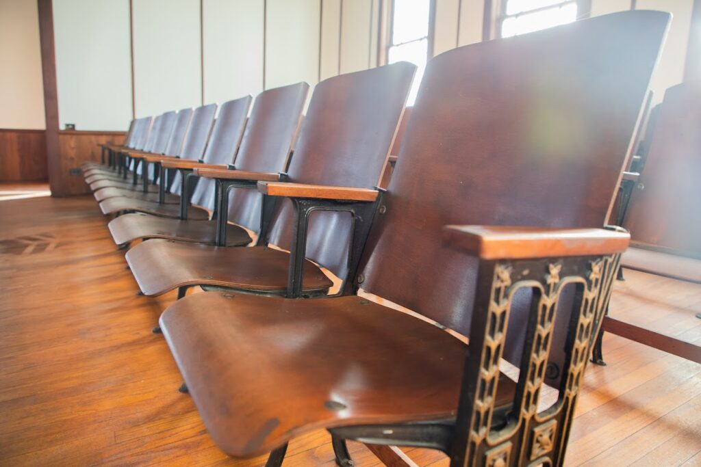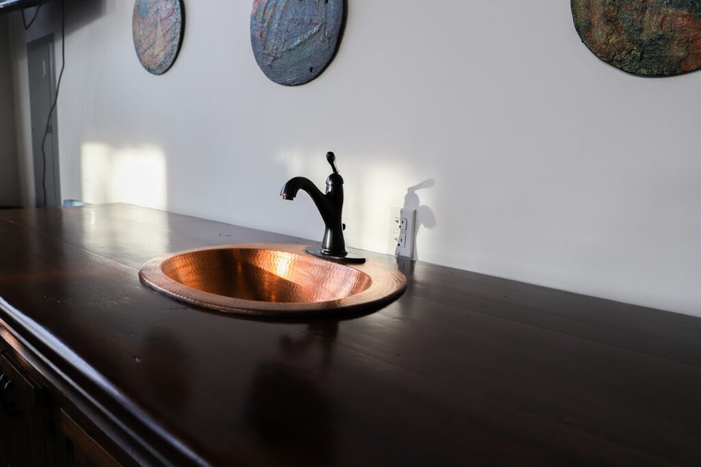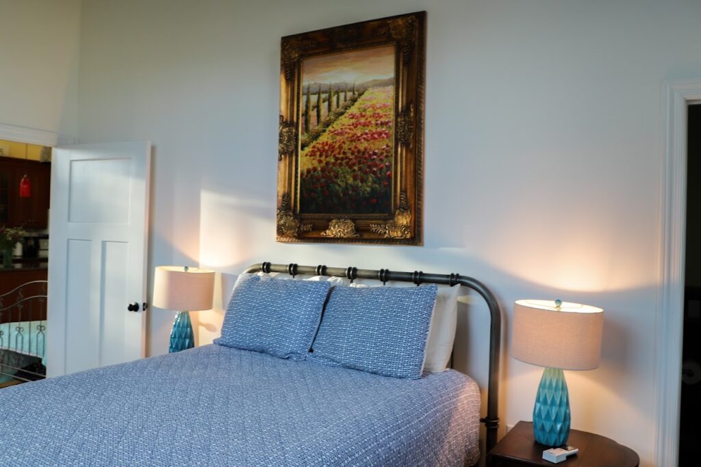The Mercantile
The Granville Mercantile is a 20′ tall brick building, built in 1923, with 2,350 square feet of space, setting on an acre lot in the center of Granville, Tennessee. It’s a combination of event space and living space and shares the block with our beautiful old Presbyterian church. You’ll have room for tents, tables, or whatever you like on the property.
As an event space
From our front porch you’ll walk through the century-old, double doors (eight feet tall with their original “wavy” glass) and enter into an incredible event space. The great room of the Granville Mercantile is 1,500 square feet of beauty with soaring ceilings, incredible (functional) trusses, original hardwood flooring, a bar built from the countertop of another old Granville store, splashes of color, original art, and a direct view through the storefront windows to the historic Ben Sutton store. The great room can accommodate eight round tables so that you can easily seat sixty-plus guests for a rehearsal dinner or wedding reception. You may also use different configurations, depending on your wants and needs. The great room is normally set up with relaxing chairs, books, and a pool table and air hockey, which is great for those who are having their meals at another location. We also have the ability to tear down on a Saturday morning, for those who might prefer to have friends over to shoot pool and relax on a Friday night, but then have a reception after their wedding on Saturday. Just let us know what you’re thinking, and we can probably make it happen.
As a place to stay and relax
The Granville Mercantile has two bedrooms, two and a half baths, and a full kitchen constituting 800 square feet of living space. The bedrooms each have their own private bath, large windows, and are nicely decorated—modern and contemporary. The master bedroom has a queen-sized bed and looks out to the Presbyterian church and the Granville Pioneer Village. The master also serves as the bride’s room, where she can enjoy preparations with her maid of honor and bridesmaids. The second bedroom has a full-size bed, and looks out onto our side yard with views of our main street and Pioneer Village. The kitchen area has a full-sized refrigerator, stove, oven, microwave, a cozy island, a dining table, a comfortable daybed (perfect for lounging and/or sleeping) and a 50″ television. From the kitchen you step out to the deck and on to your back yard.
Our wi-fi is the fastest available in Granville, and we have two smart TVs—one in the great room and one in the kitchen/living area. They are set up with Chromecast and they livestream such things as Pluto TV and Crackle, so you’ll have 100+ options to choose from. While we don’t have paid cable on these televisions, you can easily cast your own subscriptions from your phone or laptop. They’re also perfect for music channels.
For parking, we have a couple of options. The lot is large and can accommodate several cars, and is usually plenty of space for smaller weddings. For events that require more parking, the Granville Methodist Church and Historic Granville have been kind enough to offer us overflow parking at their nearby lots.
The Chapel
Built in 1922, the Granville Presbyterian Church now serves as our wedding chapel. The all-brick building with its center lancet window and twin steeples is striking in appearance. One tower contains a church bell from the 1880s, which we believe was originally installed in the 19th century church that this building replaced. You are welcome to ring the wedding bell on your big day!
The interior of the church features high wooden ceilings and beautiful hardwood floors, complemented by its uncommon curved pews of varying sizes. The front and side elevations feature tall windows with century-old glass, that lets in light in a lovely way. The walls are white and accented with wooden trim. The floors slope toward the front, where they meet the rostrum. There is a back door which leads into a small room (originally used for storage) so that the groom and groomsmen might enter from the rear. As with the Mercantile next door, we believe that all wood was milled here in Granville. We have kept all the original lighting.
Due to the historic nature of the church, we have chosen to keep the building original, meaning we have not added a bathroom. (Bathrooms are readily available just a few steps away inside the Granville Mercantile.) We have added air conditioning and heat through a quiet and efficient mini-split system.
A few more things…
The church is elevated and has steps for entry. If you require entry for anyone who has restricted mobility, such as in a wheelchair, we do have a portable ramp that can be used. In that event, we ask that you let us know in advance so that arrangements can be made.
The storefront windows inside the Mercantile have mostly survived over the years, so you’ll see plenty of “wavy” glass. Over the past couple of years we’ve dressed up the storefront in a variety of ways, sometimes serious, sometimes silly, sometimes depending on the season or event. The inside storefront windows are weighted and on pulleys, for the most part, but some of them are also a little “tricky” due to settling over the past century. For that reason we ask that you let us know in advance if there’s something in particular that you’d like to add to the storefront, so that we can work with you to see if it’s possible.
The wet bar in the front of the Mercantile is a custom-build salvaged from an old store counter, and is a perfect serving area for punch or wedding cake. Our best guess is that the antique bar was from the Williamson Brothers General Store that once stood about fifty yards away, and that it’s over a century old. Its doors were crafted from the subfloor of the original Mercantile building, and it now serves as a beautiful gathering area.
When the Mercantile was renovated, we salvaged all of the original flooring that could be saved, then reset that into the front part of the building. When you walk into the Great Room you’ll be standing on planks of century-old oak, chestnut, and poplar.
The Mercantile had its interior walls removed a few decades ago, and over time the walls to the left and right had begun to move outward. The truss system had held things together, but structurally was reaching its limits, even as the original ceiling grid was failing. We kept the original trusses, strengthened them, then covered them as an update to follow the design of the soaring ceilings. We’re just across the street from the historic Ben Sutton’s Store, one of the most famous landmarks of the Upper Cumberland.
